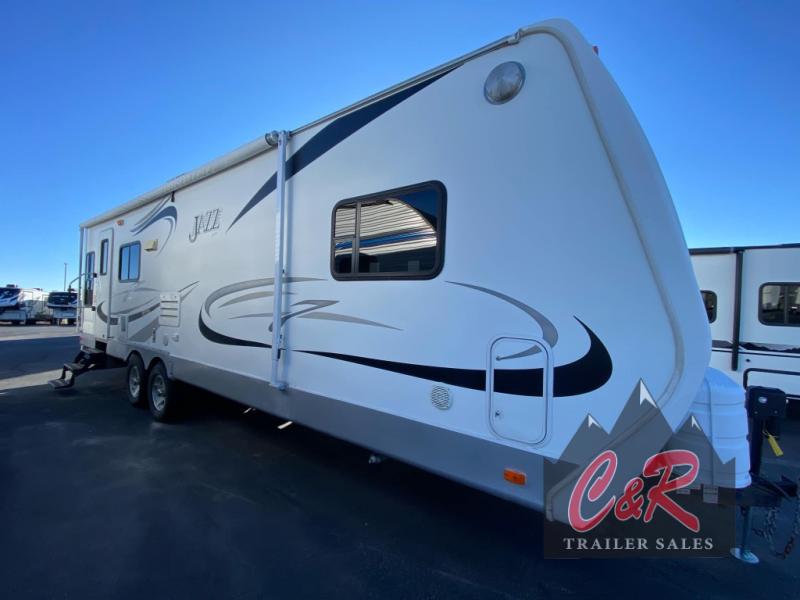#472600
Rear Lounge Floorplan with large picture windows, dual recliners, and a convertible sofa – perfect for relaxing or entertaining.
Two Slide-Outs create an open and roomy interior in the living and bedroom areas.
Private Front Bedroom with a walk-around queen bed, wardrobe storage, and overhead cabinets.
Fully Equipped Kitchen featuring a double-door refrigerator, 3-burner range with oven, microwave, and pantry space.
Spacious Bathroom with glass shower enclosure, vanity, and linen storage.
Entertainment Center with room for a TV and storage for media or games.
Aluminum Frame & Fiberglass Exterior – durable and easy to maintain.
15,000 BTU A/C Unit to keep you cool during the summer.
Ducted Furnace for year-round camping comfort.
Manual Awning, exterior storage compartments, and rear ladder for added convenience.
